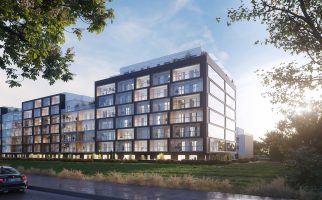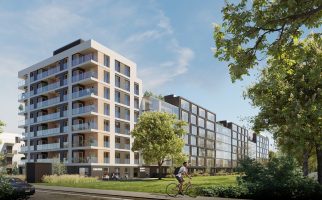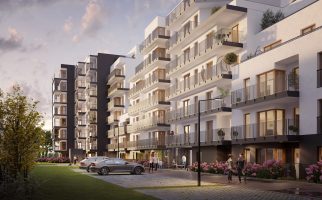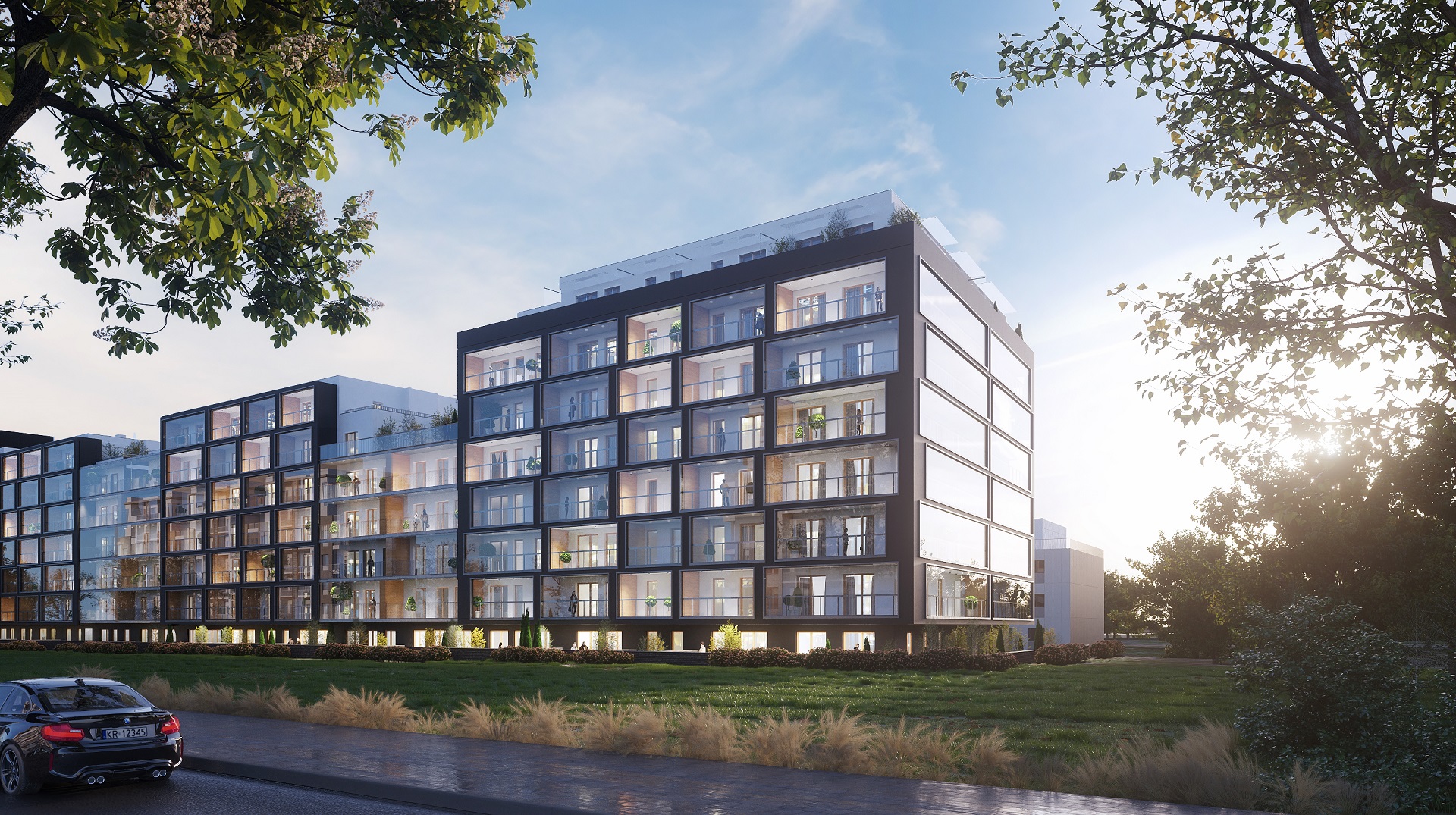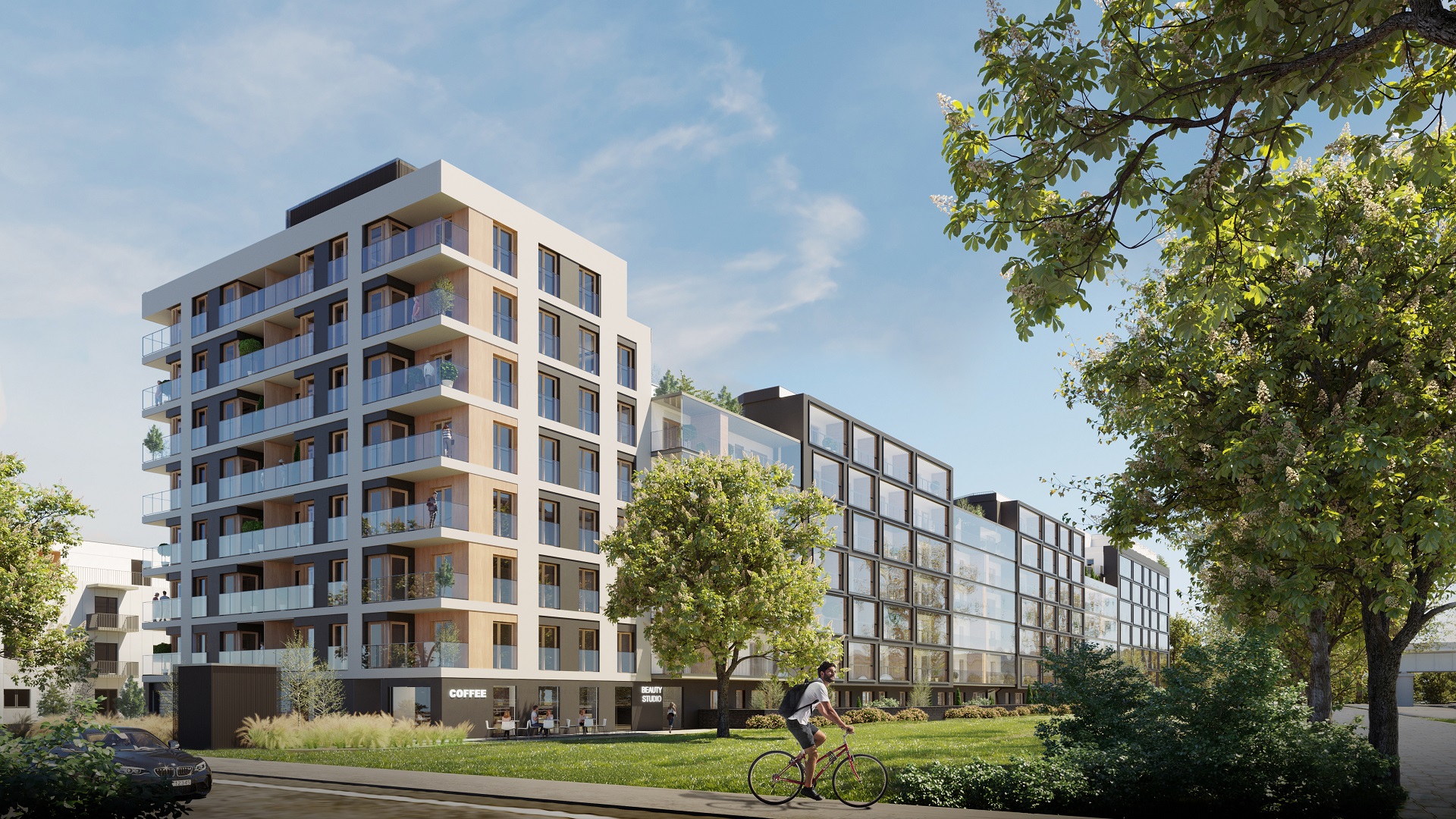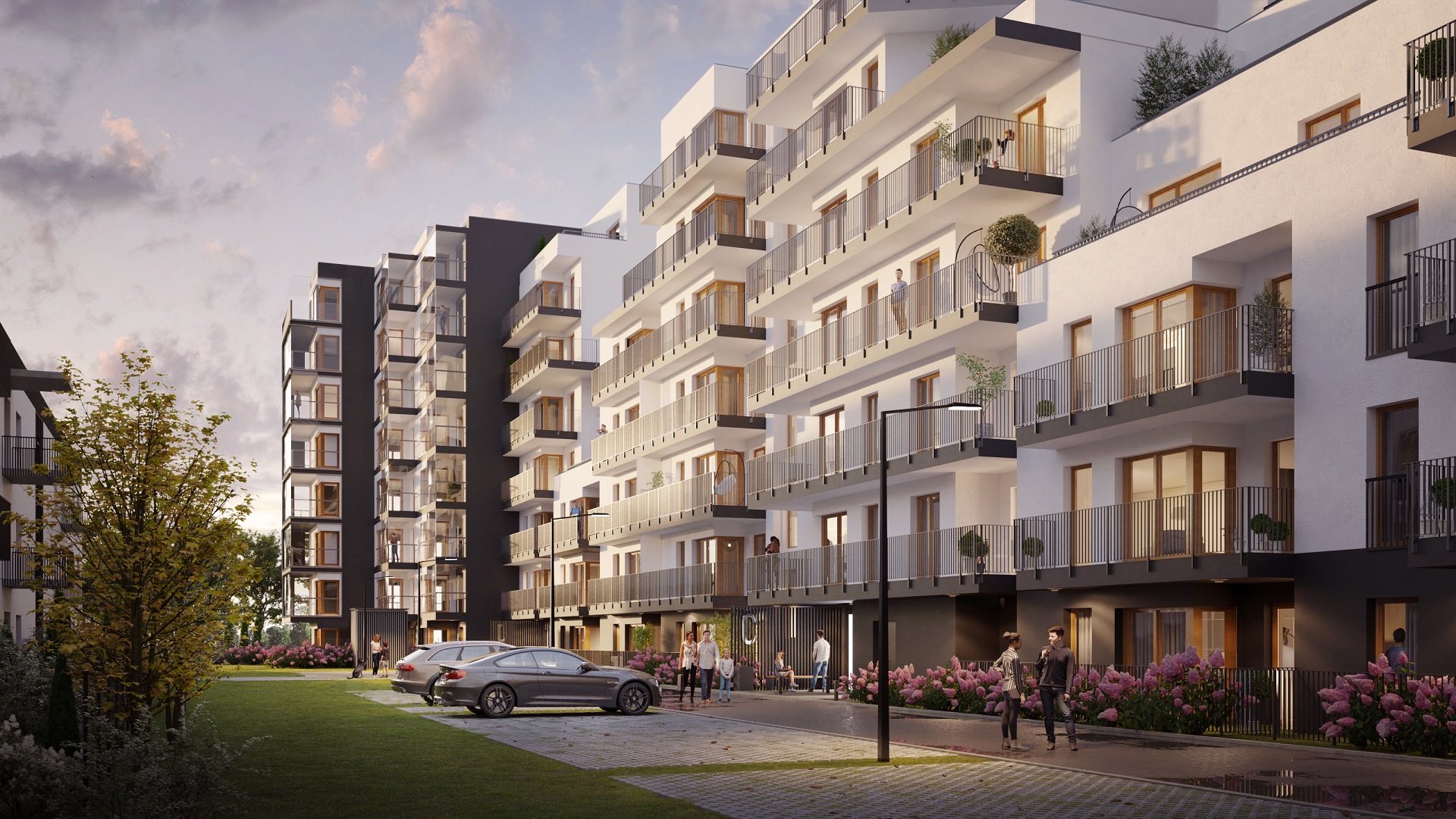| Client | Marvipol |
| Type | Multi-family residential |
| Status | Under construction / Building permit in 2019 |
| Total area (underground and above-ground) | 24 992 m2 |
| Residential usable area (PUM) | 11 563 m2 |
| Usable service area | 212 m2 |
| No. of flats | 230 |
| No. of parking spaces | 279 |
This multi-family residential building project is located in the Bemowo district in the western part of Warsaw, which is predominantly residential area with a large share of green areas. The plot is conveniently located, with easy access to S8 Express Road which allows easy access to various parts of Warsaw. It consists of eight above-ground floors and two underground floors, intended for a garage with 274 parking spaces (including 25 open to public spaces). In total, the building will contain 230 apartments and 3 commercial premises. It is serviced by 4 staircases and 7 elevators (4 passenger lifts and 3 goods and passenger lifts). The building façade is designed in subdued monochrome colours – white, grey and black with details of wood-like panels. It has large, rhythmically arranged windows, balconies of various forms and textures, and loggias
