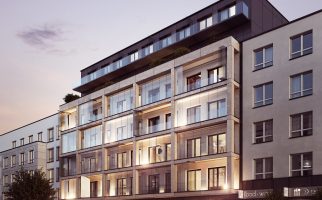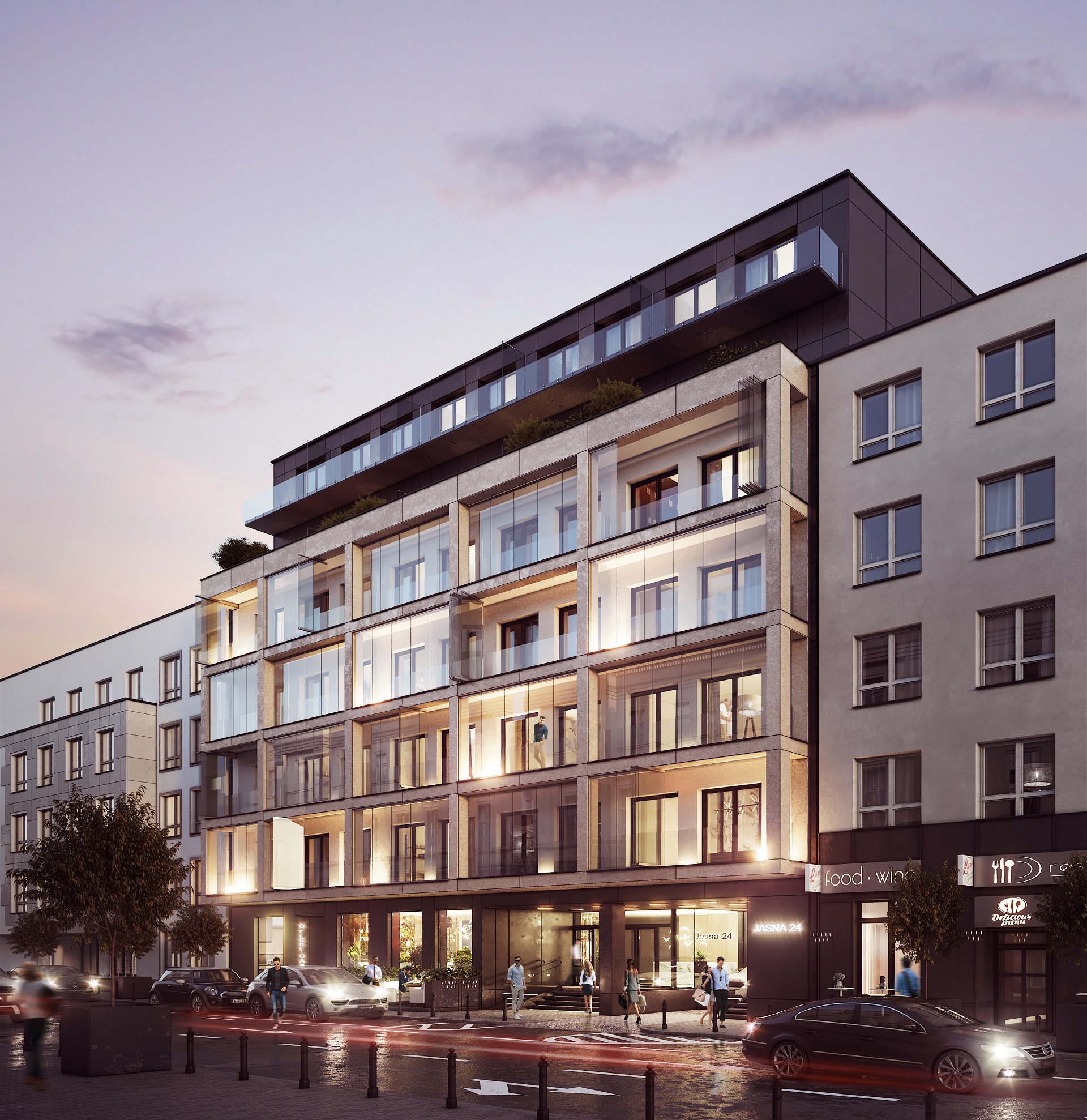| Client | Apricot |
| Type | Multi-family residential |
| Status | Building permit in preparation |
| Total area (underground and above-ground) | 4 600 m2 |
| Residential usable area (PUM) | 2 305 m2 |
| Usable service area | 1 003 m2 |
| No. of flats | 68 |
Jasna 24 is multi-family residential building located in the heart of Warsaw and is currently one of the top addresses in the capital. The project assumes an extension of the existing building and adaptation for residential purposes. It has 7 overground and 1 underground storeys. The underground floor and the ground floor are intended for gastronomy services, additionally enlarged by adjacent terraces from the courtyard side.
In total, the building contains 68 apartments and 3 commercial premises. The green roof top terrace is a recreational space available to all residents. The building is serviced by a staircase with an
elevator and a goods elevator. The main entrances are located from Jasna Street. The façade is designed in black and natural sandstone color. It has large rhythmically arranged windows, balconies and large terraces.

