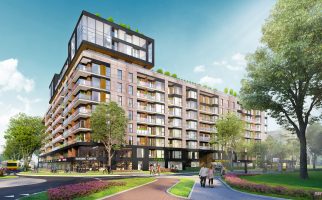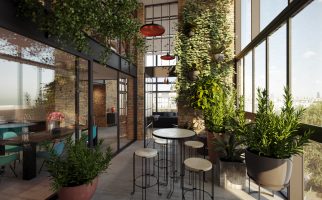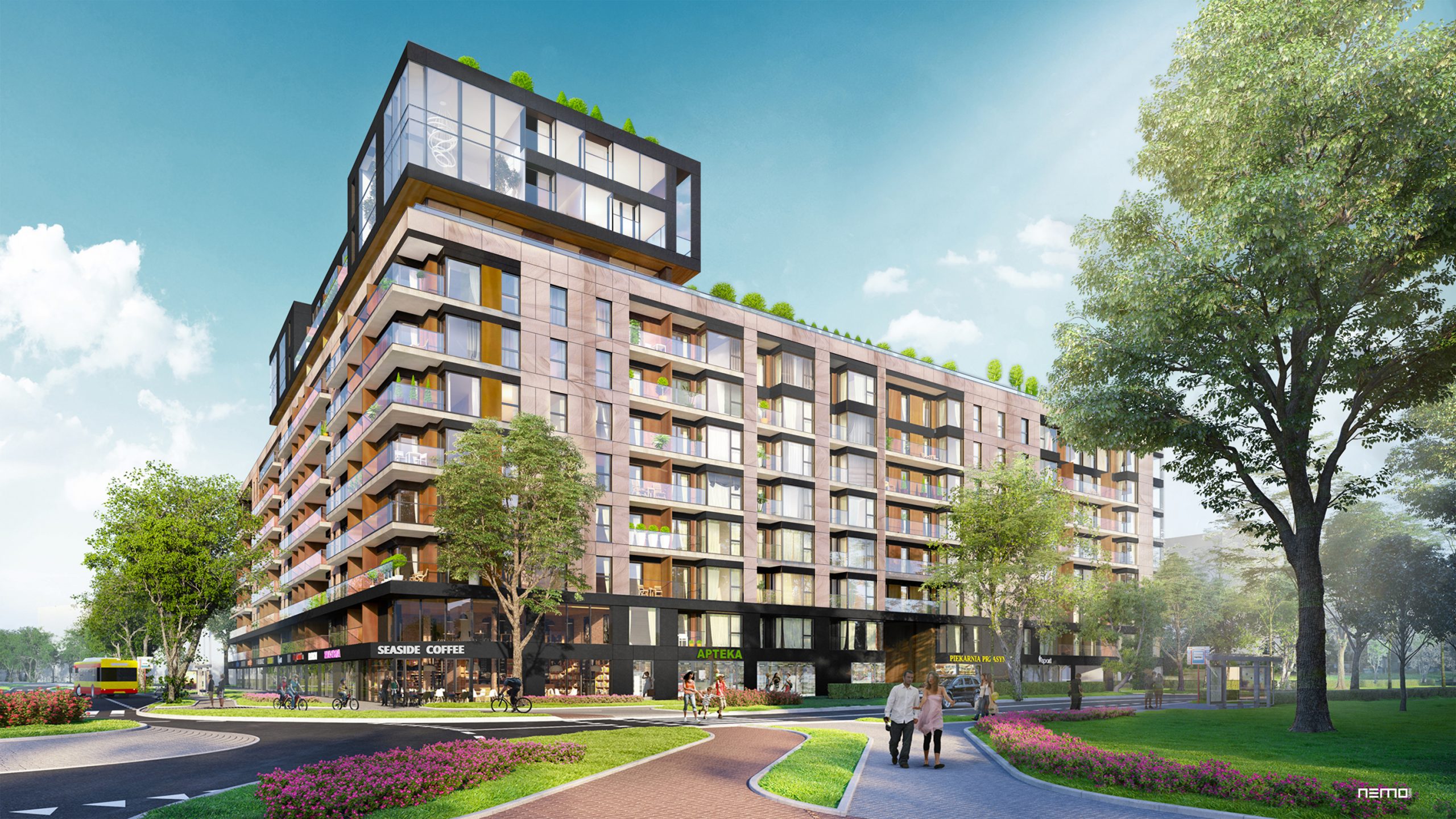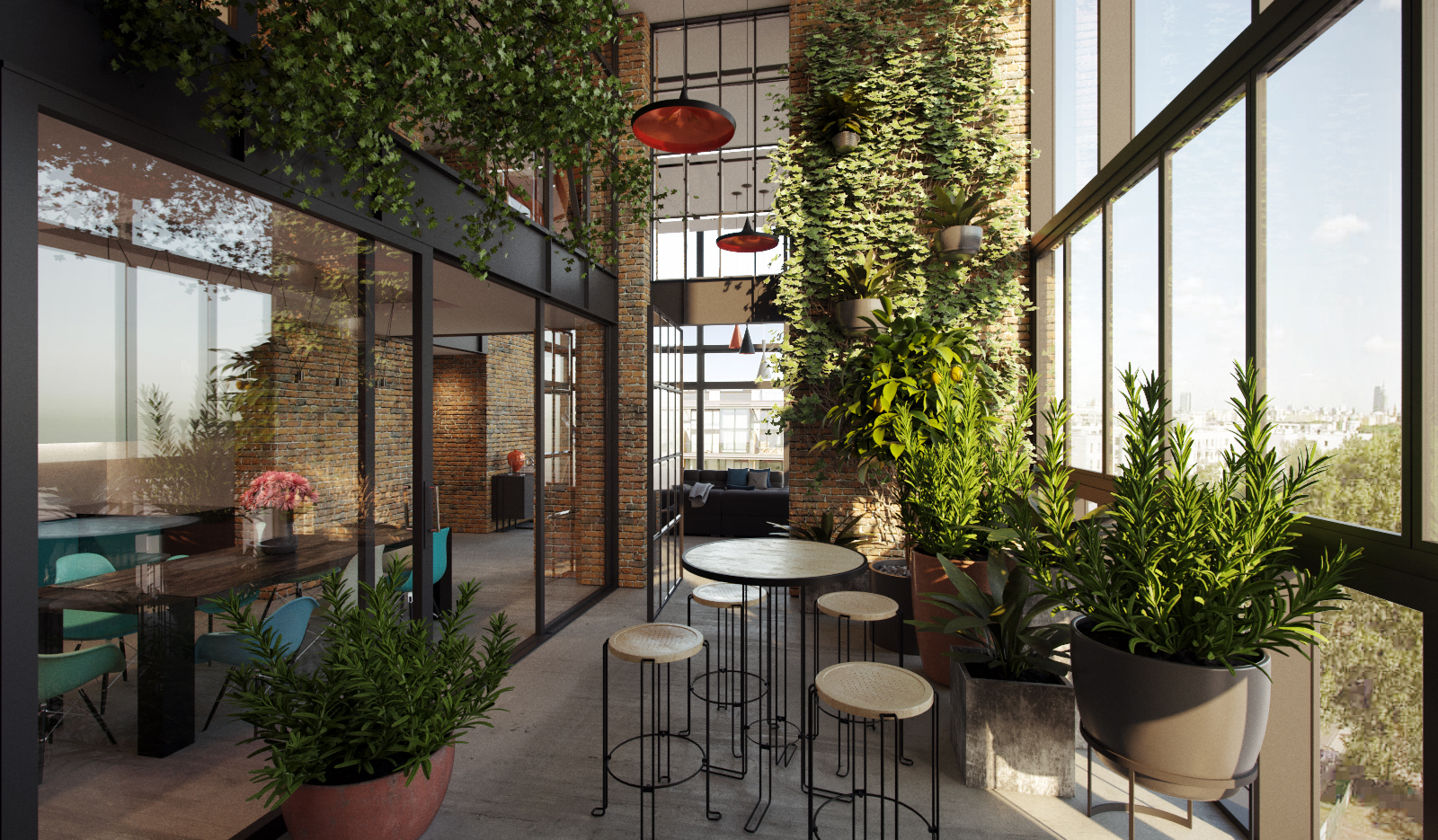| Client | Apricot |
| Type | Multi-family estate |
| Status | Building permit in 2017 |
| Total area (underground and above-ground) | 147 357 m2 |
| Residential usable area (PUM) | 73 753 m2 |
| Usable service area (PUU) | 8 195 m2 |
| No. of flats | 1 155 |
| No. of parking spaces | 1 440 |
Republika Żoliborz is a large residential complex located in the southern part of the Żoliborz district in Warsaw. It consists of five buildings based on two-story underground garages. The architecture of the estate is simple and modern. The composition of facades underline horizontal divisions. The big windows of the commercial premises visually separates the ground floor level and emphasise the modern character of this space.
The facades are characterised by repeating types of windows with a predominance of balcony and corner windows. The selected colour scheme varies depending on the building – from subdued and subtle colors to dark and contrasting.
Space between the buildings was divided into several smaller urban interiors with particular functions and different features. These are the inner courtyards, the central square, the main promenade and streets. The main pedestrian route runs through the whole estate, connects courtyards with each other and opens onto the central square of the estate.



