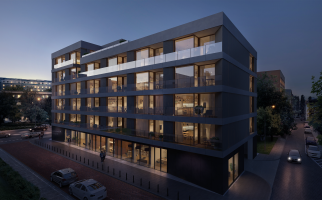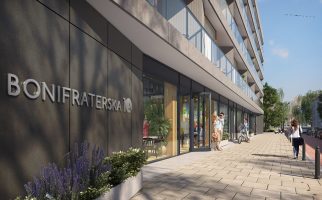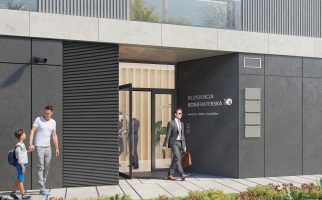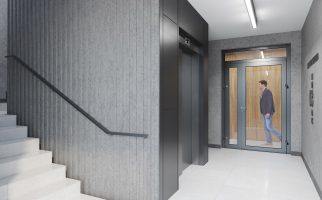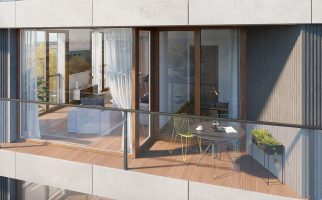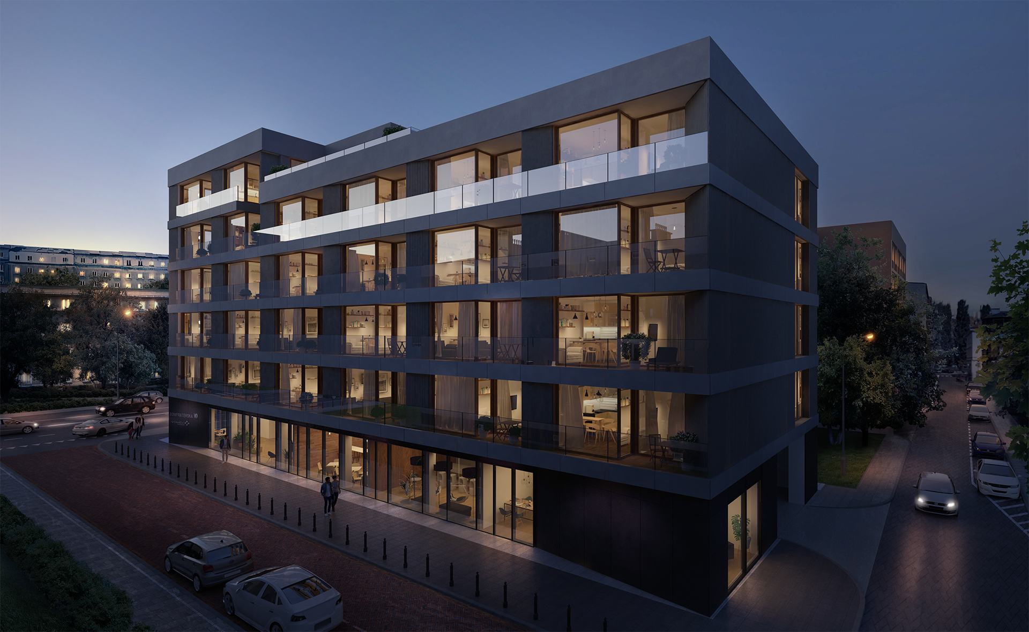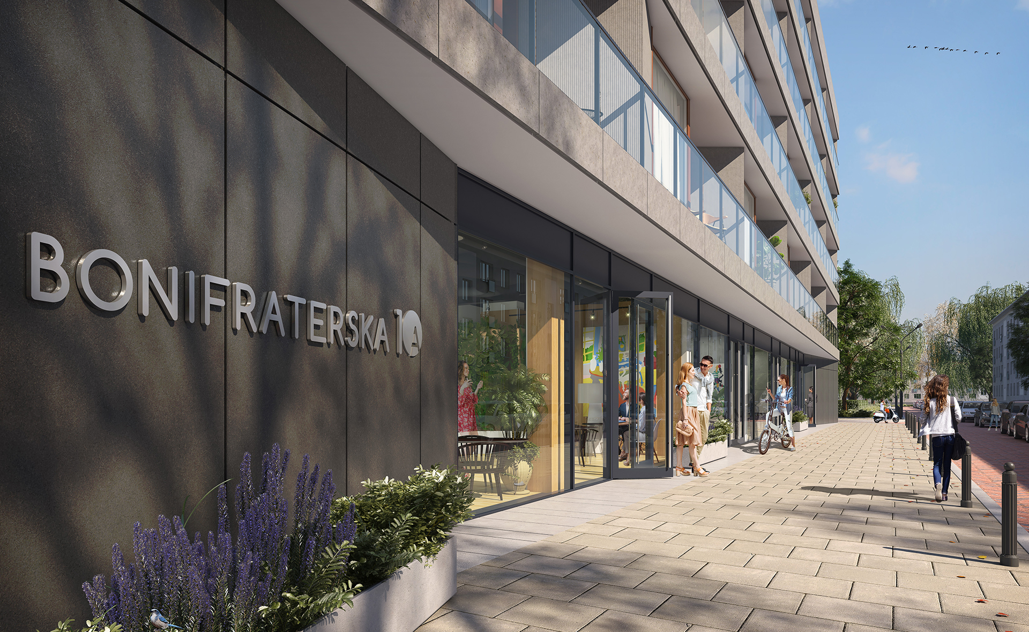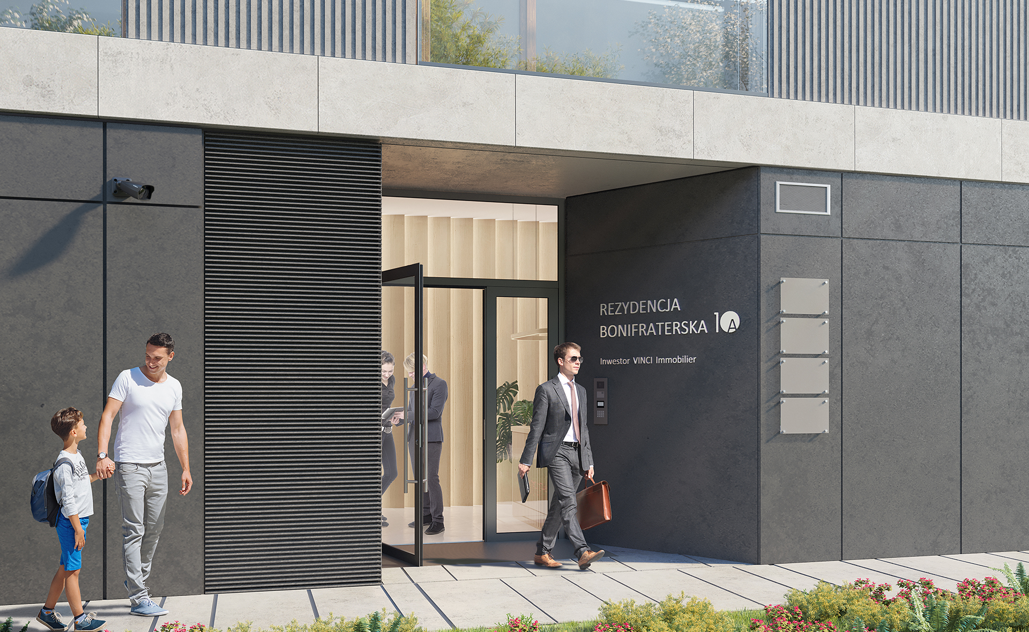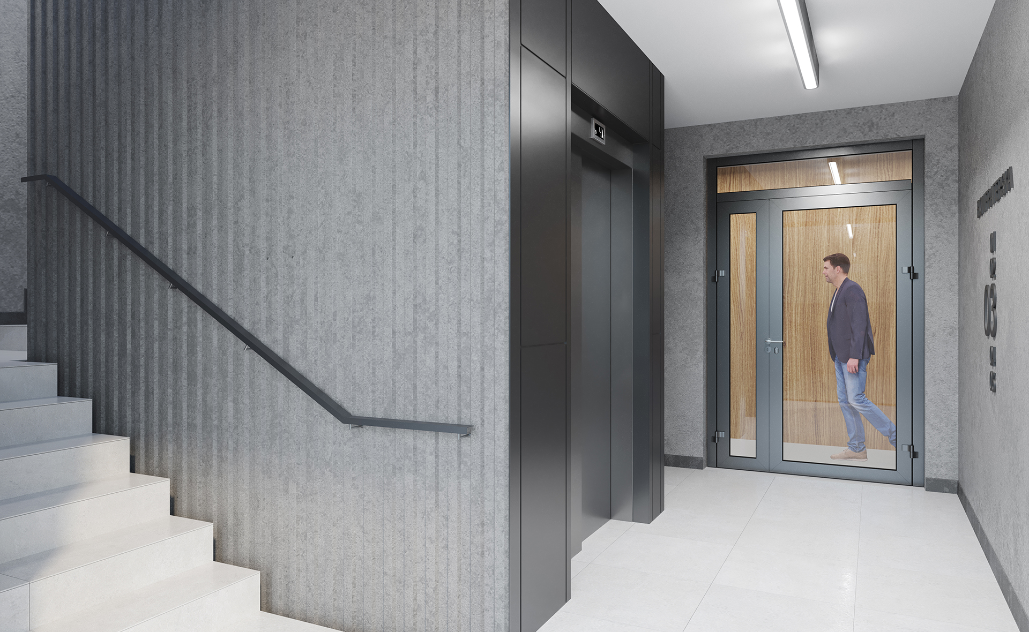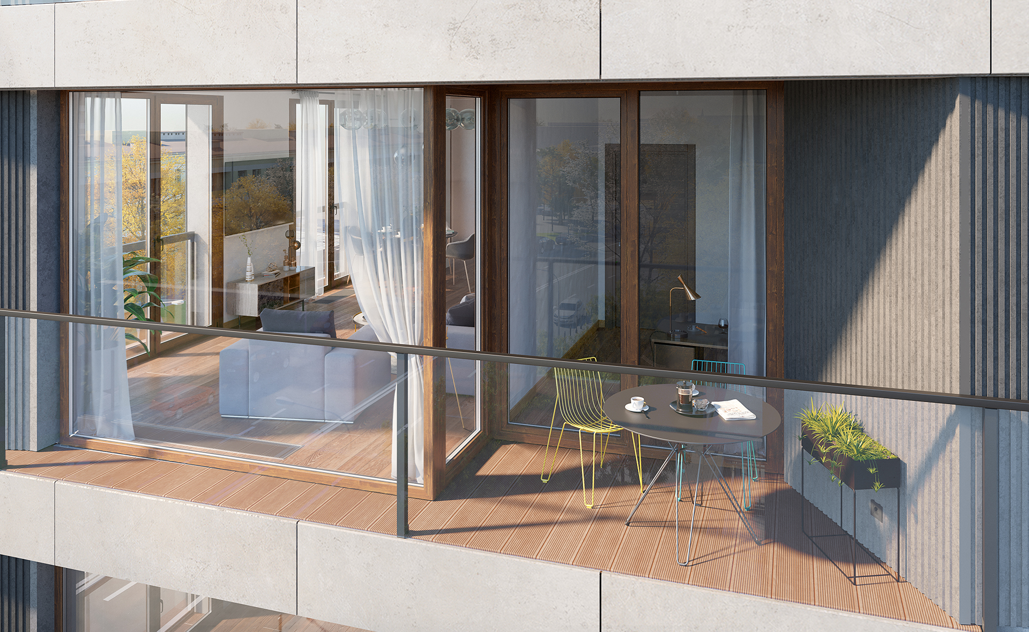| Client | Vinci |
| Type | Multi-family residential |
| Status | Completed in 2022 |
| Total area (underground and above-ground) | 3 806 m2 |
| Residential usable area (PUM) | 1 835 m2 |
| Usable service area | 382 m2 |
| No. of flats | 39 |
| No. of parking spaces | 20 |
The building was designed as a multi-family residential building in Warsaw in the Śródmieście district. It has six floors above ground and one underground, intended for the garage. The building has 39 residential premises, including two-level penthouses with large usable terraces on the last two floors. The service floor is located on the ground floor.
The facade was designed in light gray and dark gray with variable structure. The building structure uses repeated apartment modules, separated by loggias with characteristic slants. This treatment, together with large glazing and glass balustrades, give the building lightness and dynamism.
