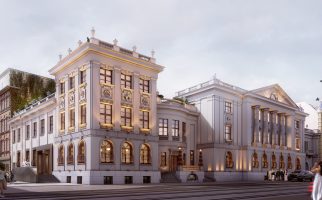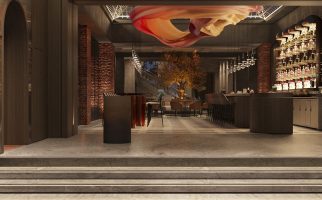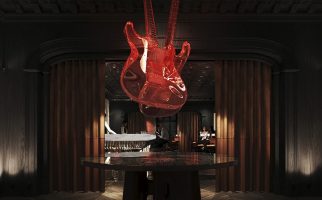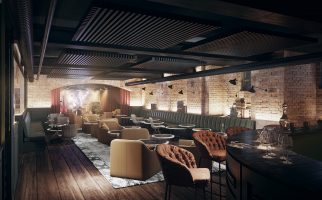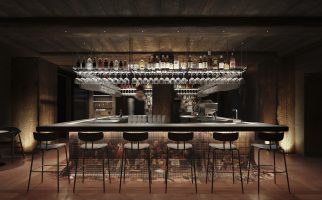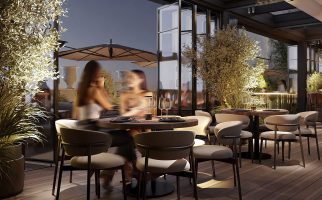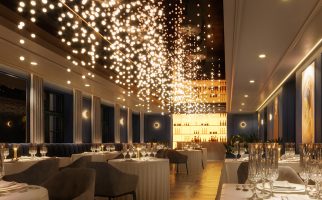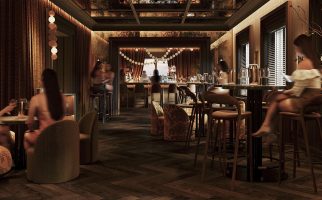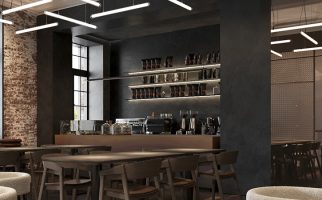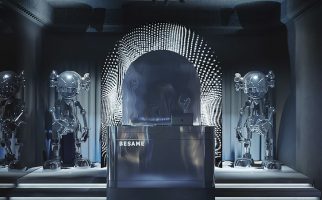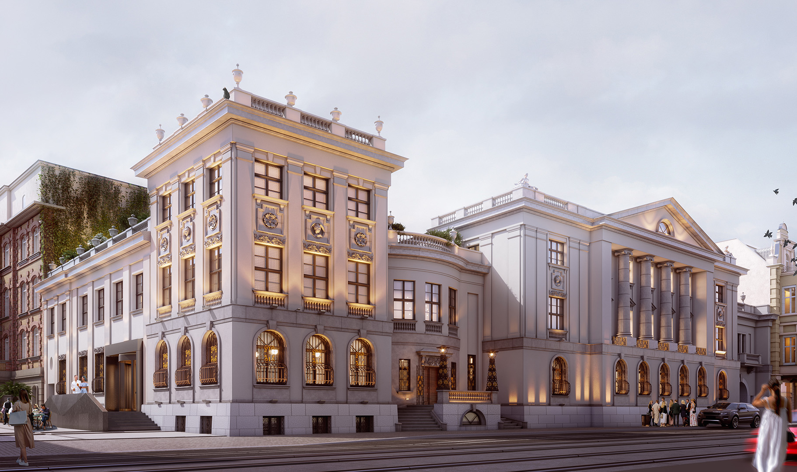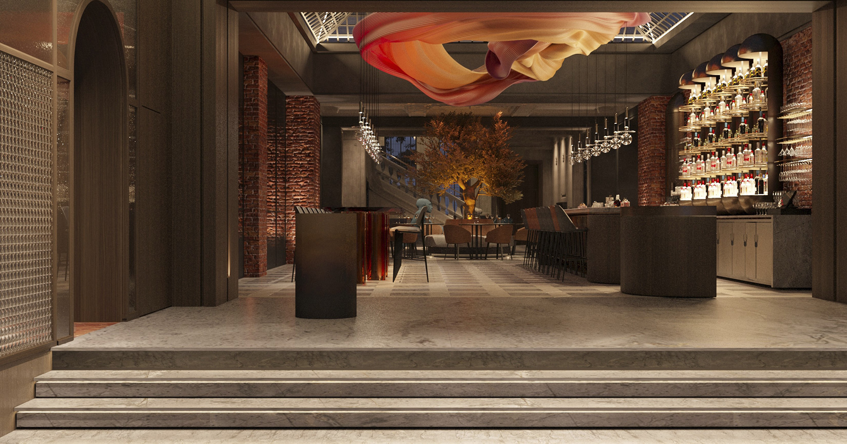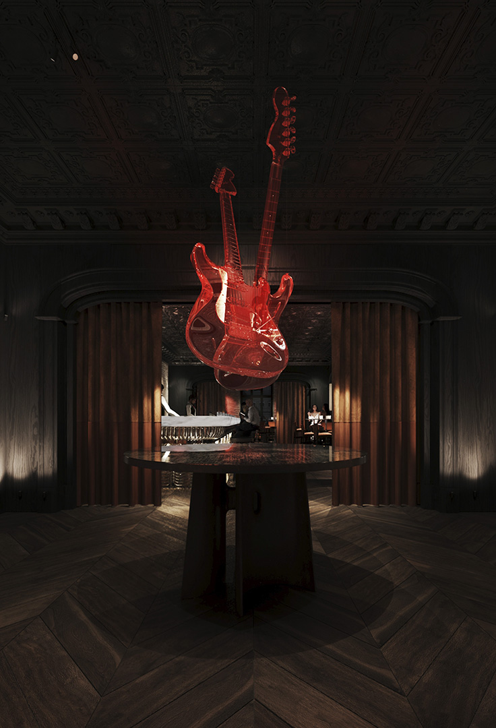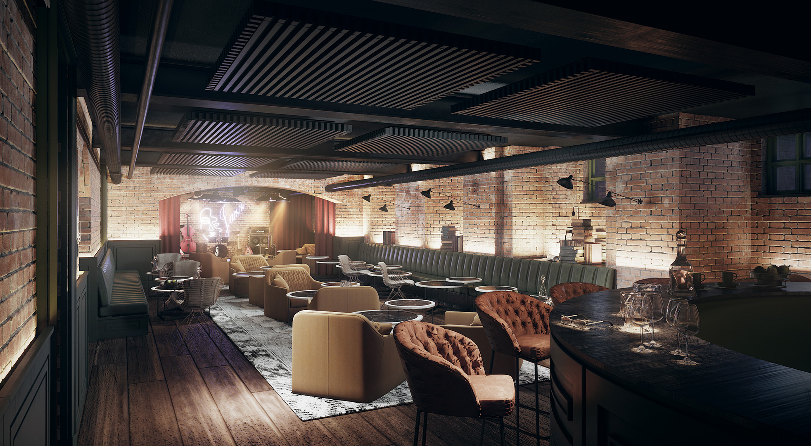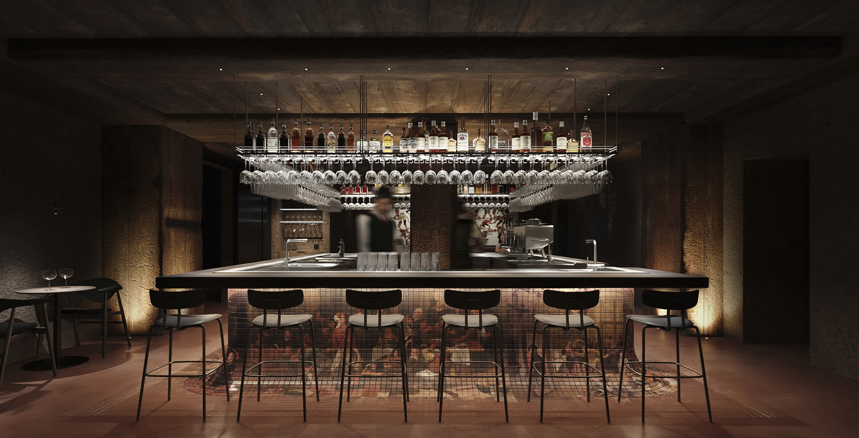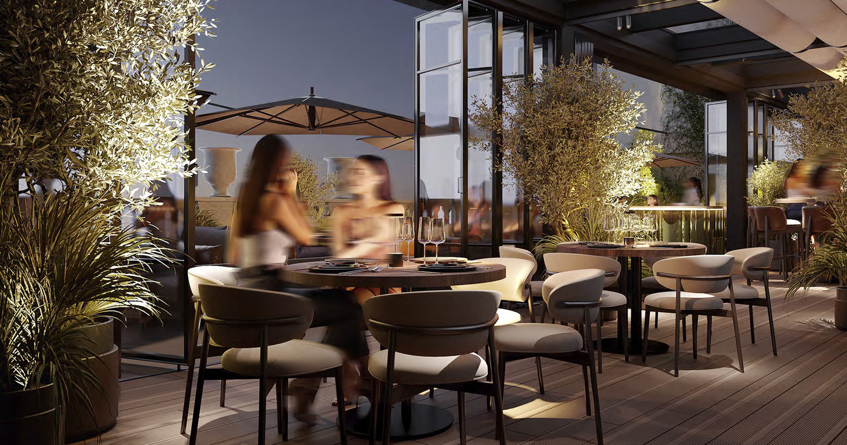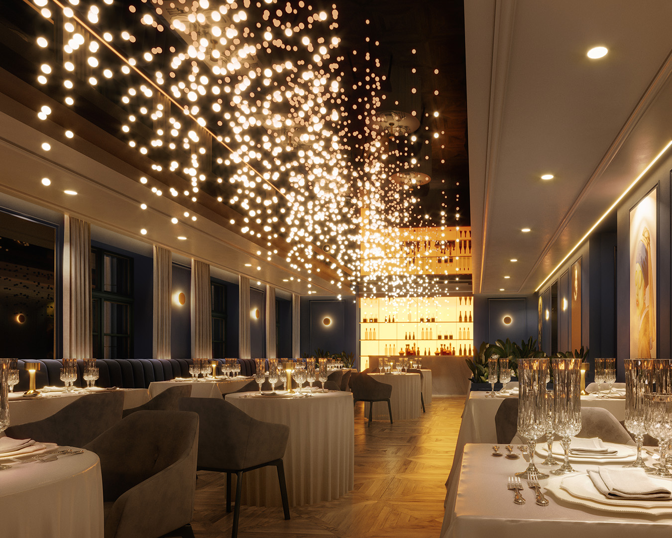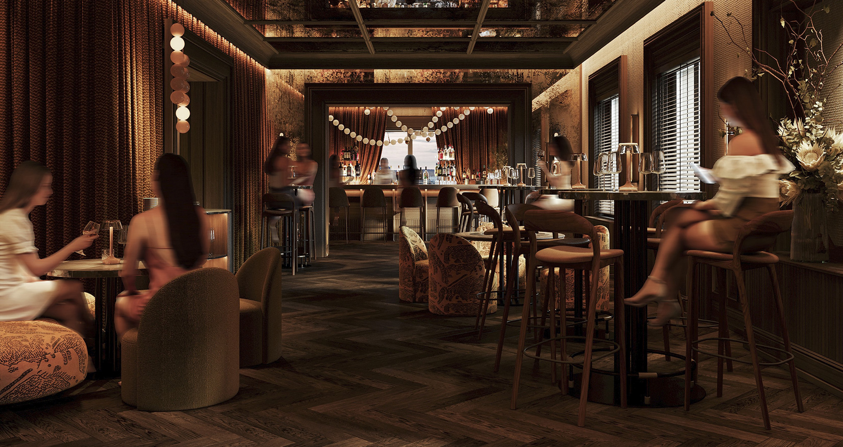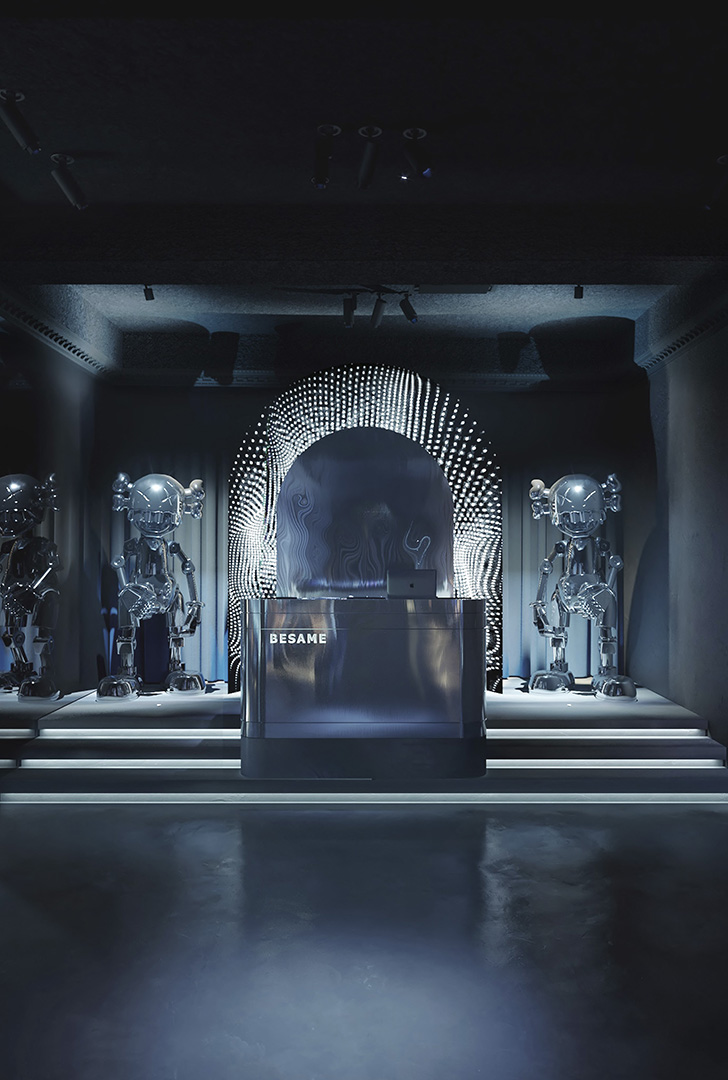| Type | Planned development |
| Total area (underground and above-ground) | 4 456 m2 |
Pałac Kota is a project that introduces a new standard to the cultural and entertainment life of Katowice. Located in the 19th-century building of the former PKO BP headquarters, it transforms into a multifunctional space that seamlessly blends history with modernity. Our goal was to create a landmark that meets the needs of residents and visitors alike.
Scope of Work:
- Development of the architectural and functional concept for 4,000 m² of usable space.
- Adaptation of the historical building to meet contemporary technical and aesthetic standards.
- Design of unique spaces, including:
- A jazz club on level -1,
- A café with a pastry shop and bistro on the ground floor,
- Two fine dining restaurants,
- A patio restaurant with artistic performances,
- A rock-themed bar,
- A comedy club,
- An exclusive nightclub and rooftop cocktail bar.
- Integration of historical elements with modern design, including custom interior detailing.
- Supervision of project execution and coordination across disciplines.Pałac Kota represents a new dimension of public space in Katowice. The project offers residents and tourists a unique venue that combines gastronomy, culture, and entertainment at the highest level. The planned opening in Q3 2025 will be a landmark event for the city.
