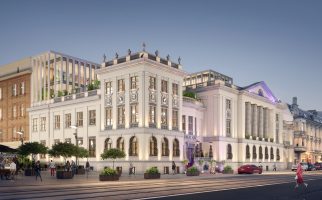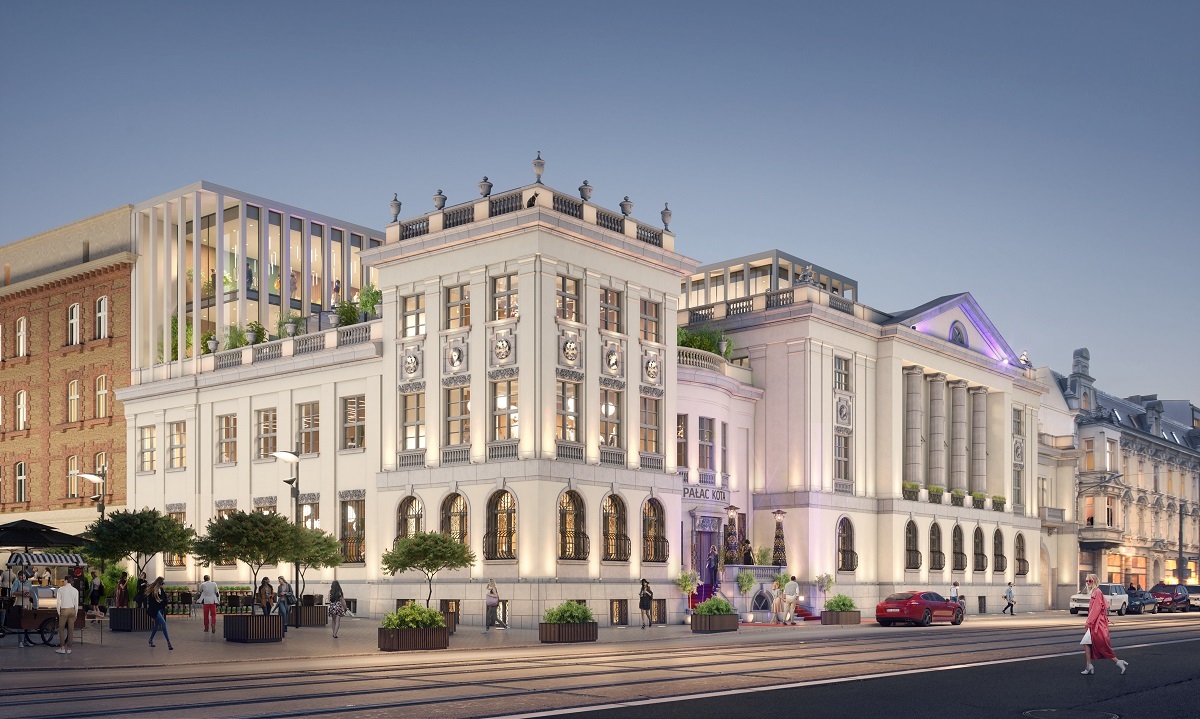| Type | Planned development |
| Total area (underground and above-ground) | 4 451 m2 |
| Residential usable area (PUM) | 930 m2 |
| Usable service area | 762 m2 |
| No. of flats | 22 |
The plot is located in the center of Katowice. The project will include a multi-functional building with offices, apartments and restaurants. The building has 4 floors above-ground and one underground for a restaurant space. The project provides an additional floor above ground. The building consists of a historical part, in which it is proposed to restore important historical ornaments, as well as a newly designed part, in which the designed rooms and functions refer with their style to the modernist character of the extension.
The facade will be made of concrete and glass. Rhythmic divisions refer to historical divisions proposed by the original designers of the building. The whole fits perfectly with the historic character of the urban development of Katowice.

