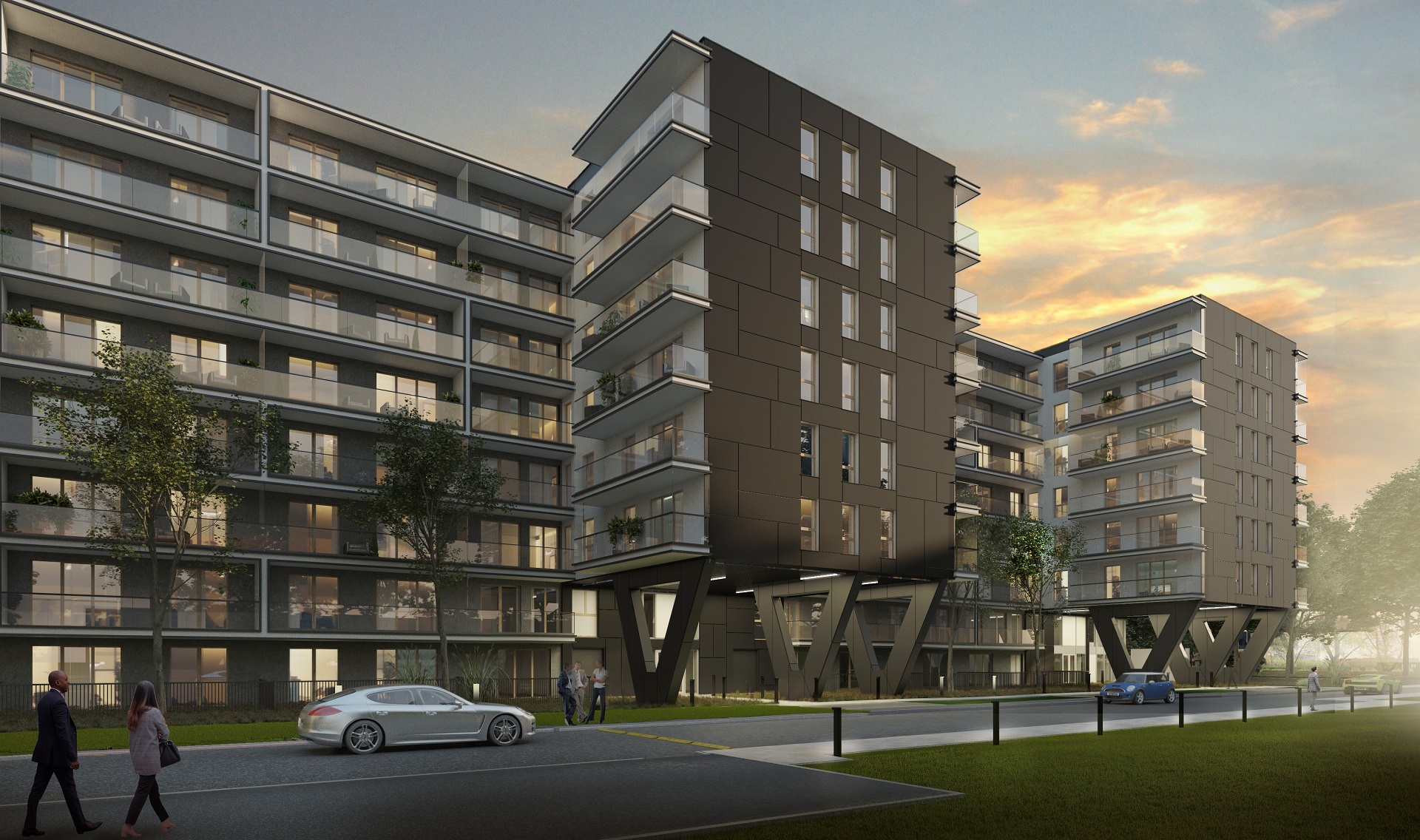| Client | Apricot |
| Type | Service building |
| Status | Building permit in 2019 |
| Total area (underground and above-ground) | 35 838 m2 |
| Hotel usable area | 15 191 m2 |
| Usable service area | 336 m2 |
| Usable area in total | 15 527 m2 |
| No. of hotel premises | 338 |
| No. of parking spaces | 388 |
Taśmowa is a revitalisation project of a building located in the Mokotów district of Warsaw. This particular location provides a convenient transport connection – easy access from the southern ring road or Warsaw Chopin Airport and proximity to the City rail station. The investment includes a hotel-type service building with accompanying services and an underground garage. The newly design building has an E-shaped layout and the entrance zone in on the Taśmowa Street side. It has eight overground storeys and one underground – intended for a garage. The building area allows for 1 commercial premise on the ground floor and 338 hotel-type units. They all consist of rooms, a social area with a kitchen and bathrooms. The underground floor is occupied by a garage with 388 parking spaces, including 5 for disabled people. The building is serviced by 4 staircases and 6 lifts so all premises and the garage are accessible to the disabled.
Due to its height and function, the building has been classified as medium-high. The overhang of the building over the two lowest storeys creates arcades that allow people to move underneath them along the building. The main hotel entrance that leads to the reception desk is accessible from Taśmowa Street. The basic finish of the facade is provided in a bright tone with black inserts. The balconies have glass balustrades and wood-like panels. From the side of Nowy Suwak Street, the building has a double skin facade that has been applied to reduce the acoustic impact on users.



