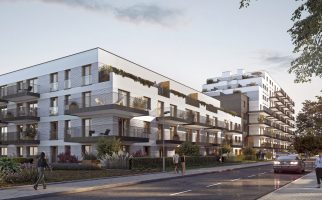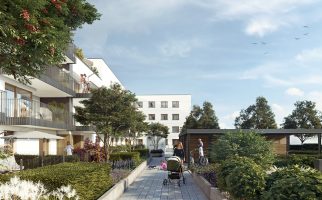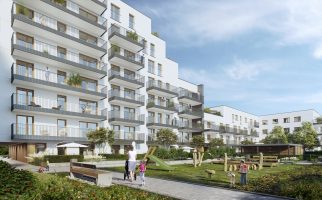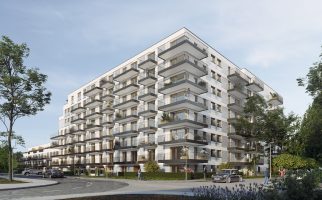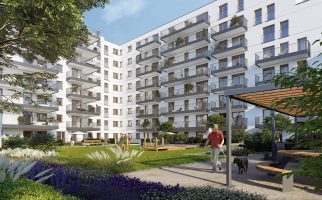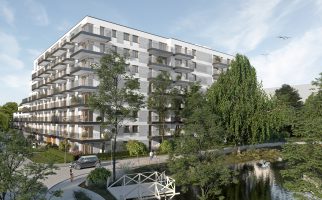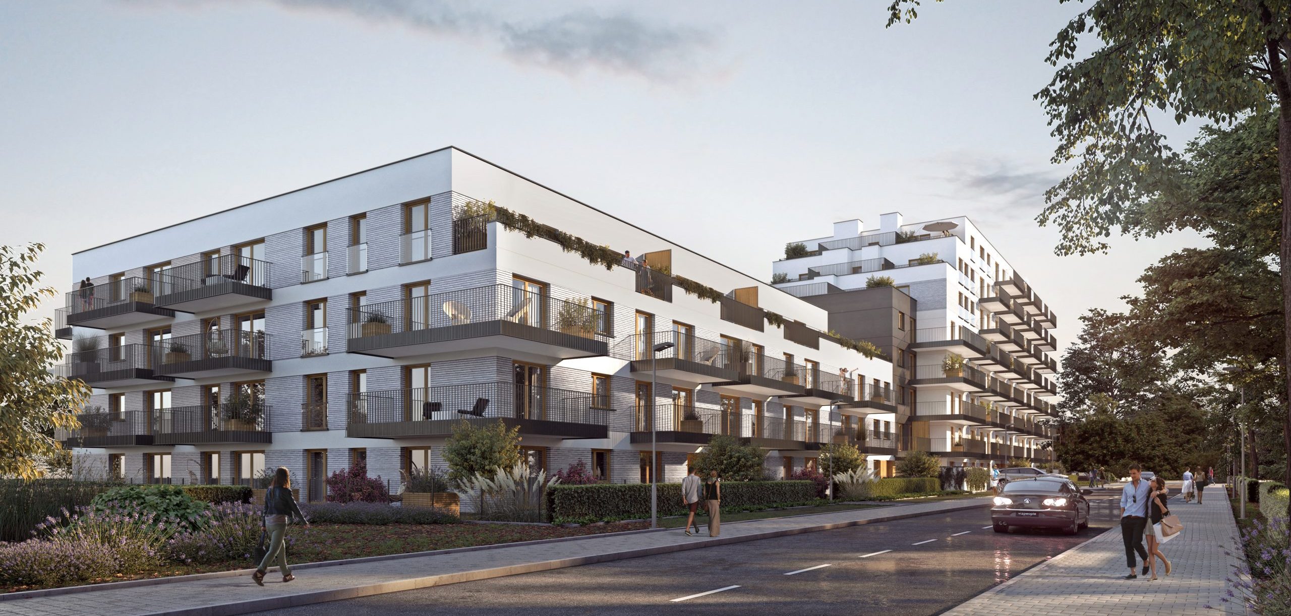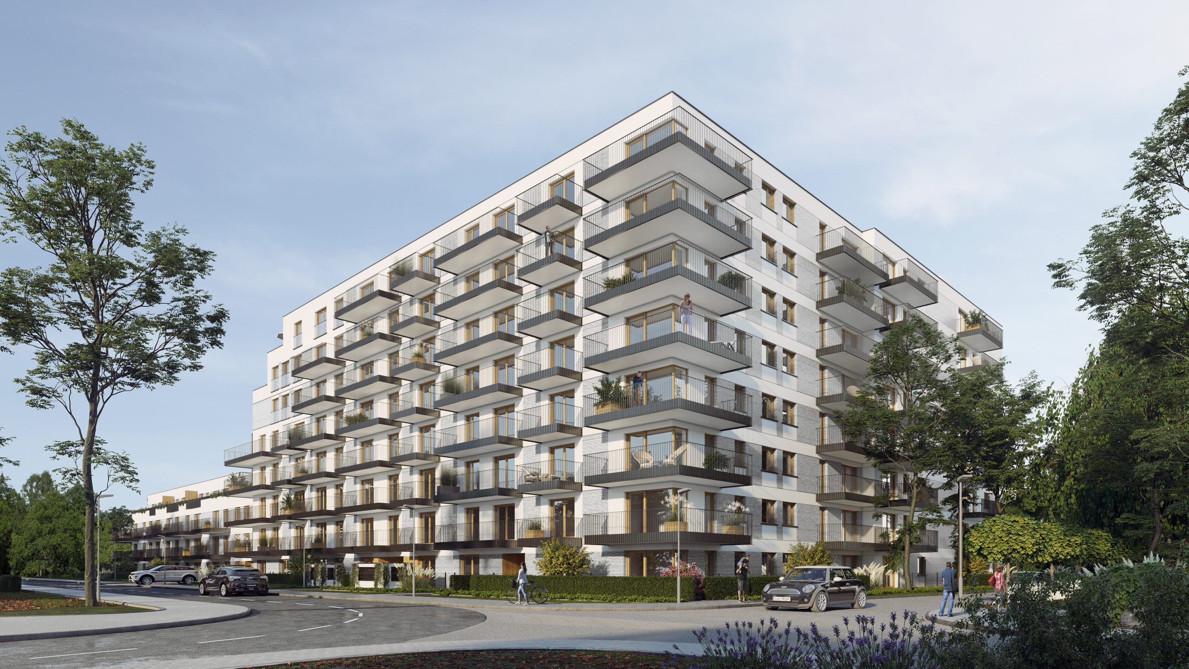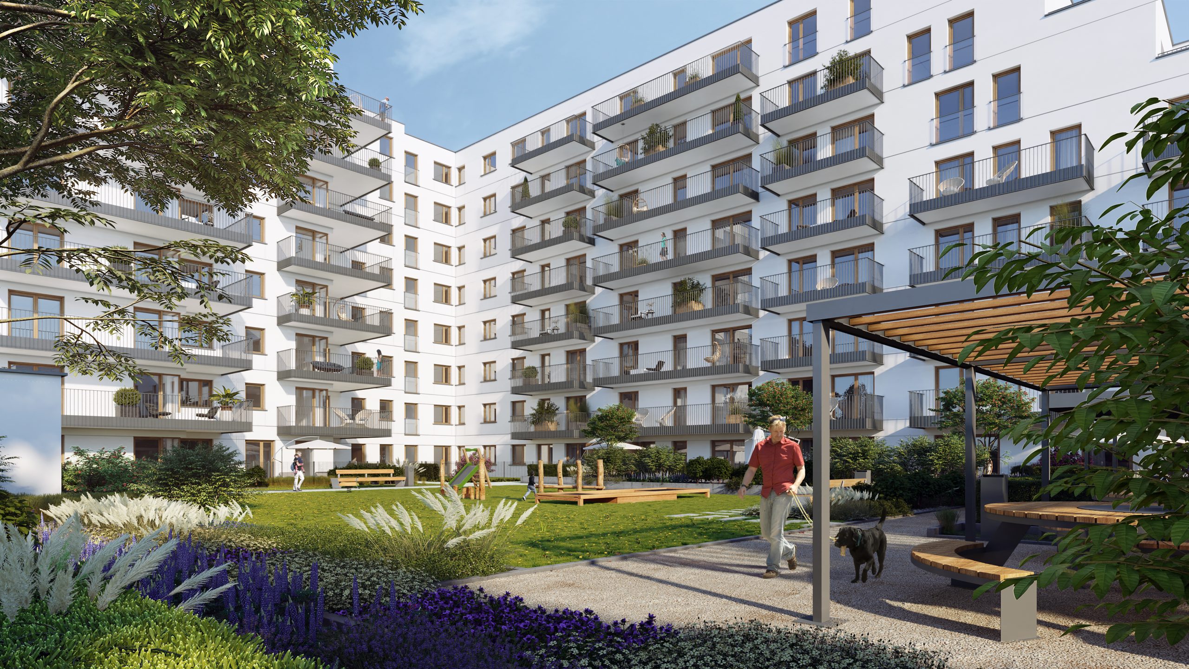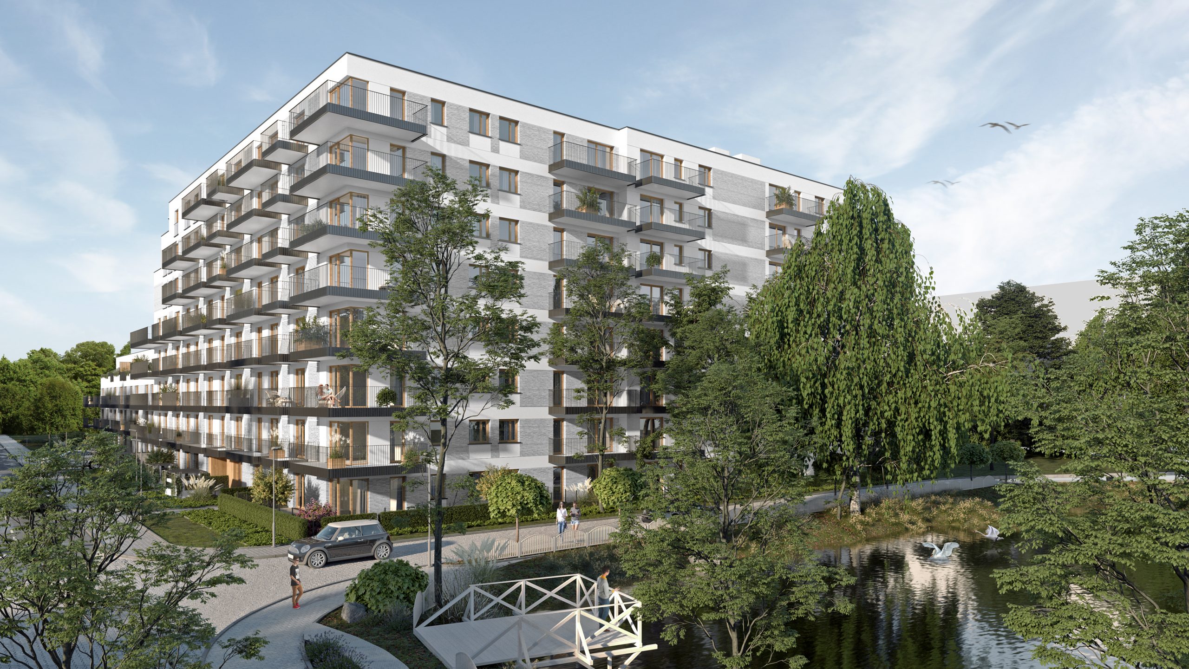| Client | Skanska |
| Type | Multi-family residential |
| Status | Under construction |
| Total area (underground and above-ground) | 20 910 m2 |
| Residential usable area (PUM) | 8 930 m2 |
| Usable service area | - |
| No. of flats | 179 |
| No. of parking spaces | 224 |
Fajansowa is a small residential complex located in Włochy district in Warsaw. It consists of two multifamily buildings, varying in height and volume. Due to the diversified top floors area, cascades of terraces were created and the apartments gained better natural lighting conditions. Each of the upper level apartments has a terrace or a balcony, while apartments on the ground floor have spacious private gardens (from 10m2 to 90m2). Thanks to height standard of the façade, expressed by carefully developed details and selection of neat materials the building stands out from the surrounding area. The above-mentioned balconies and terraces are very important elements that complements the character of the building. Additionally, contrasting colours clearly divide the building into smaller volumes. Inner courtyard is intended for recreational space for the use of residents with a playground and an arbour. It was designed with respect for the environment and natural resources and includes a selection of native plant species or water retention.
